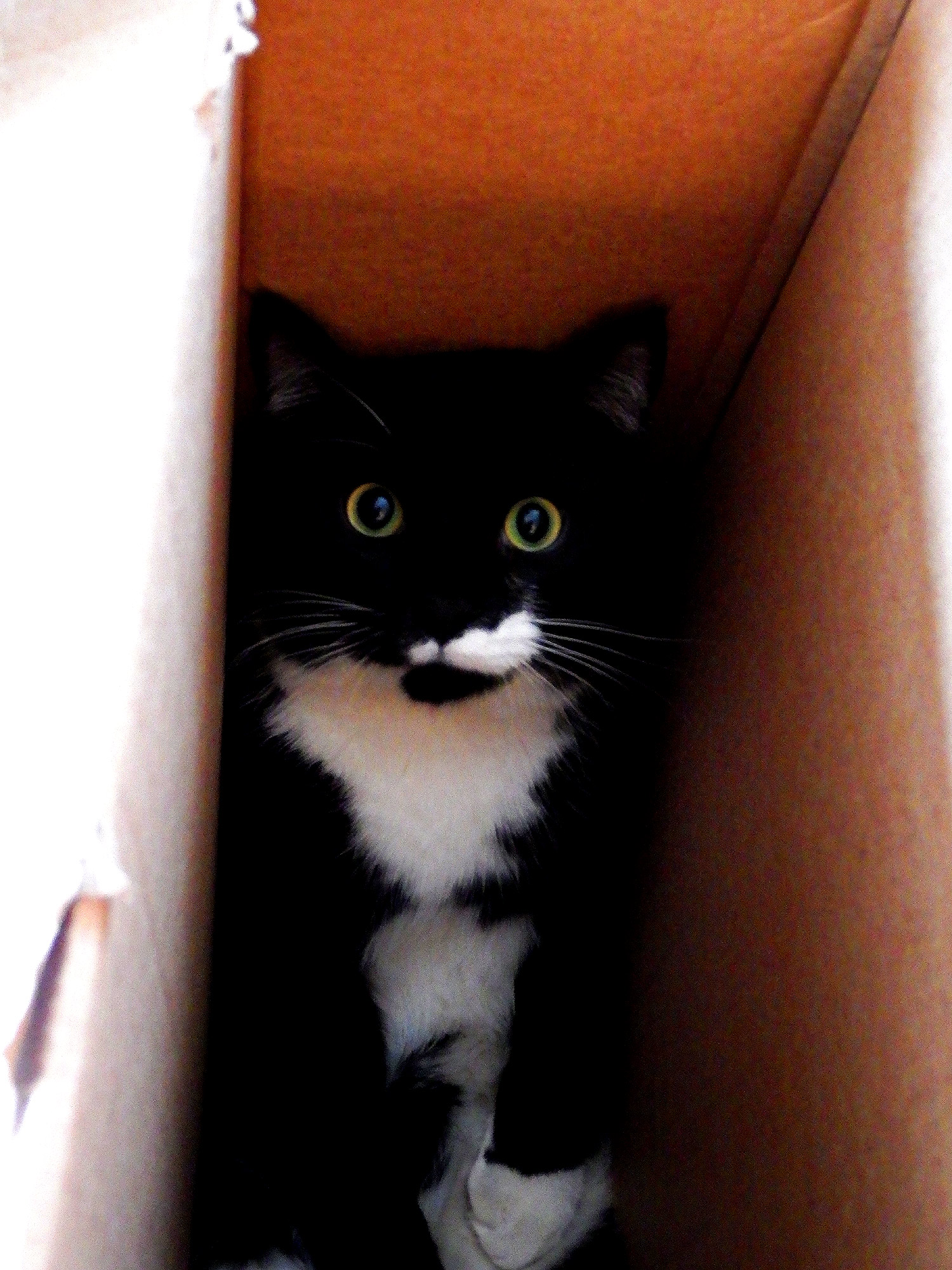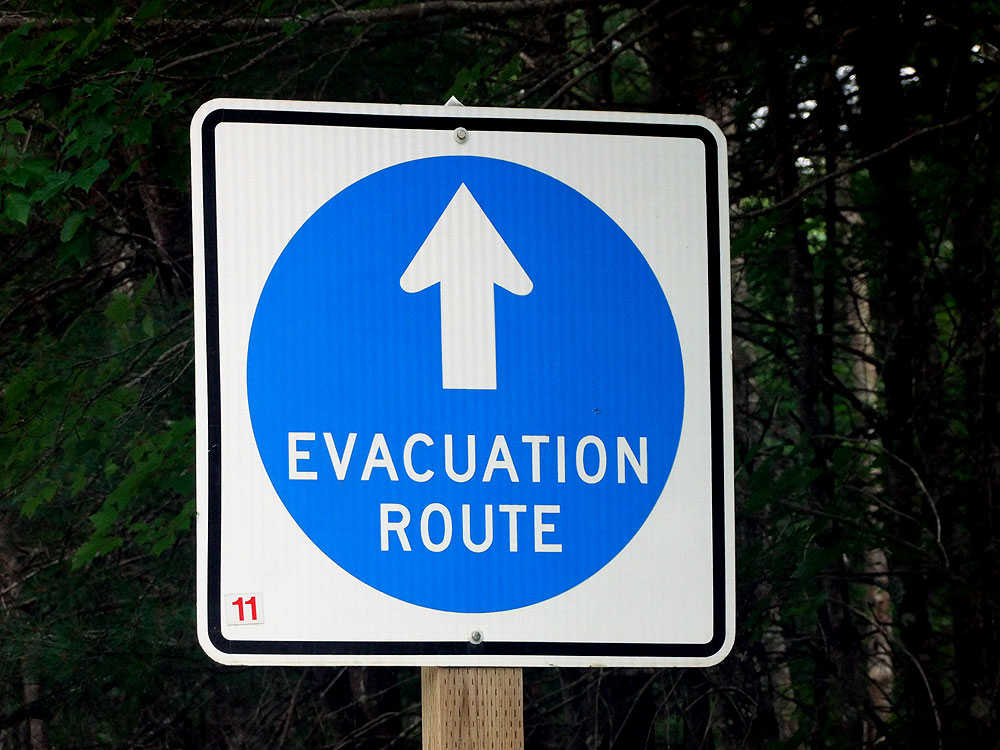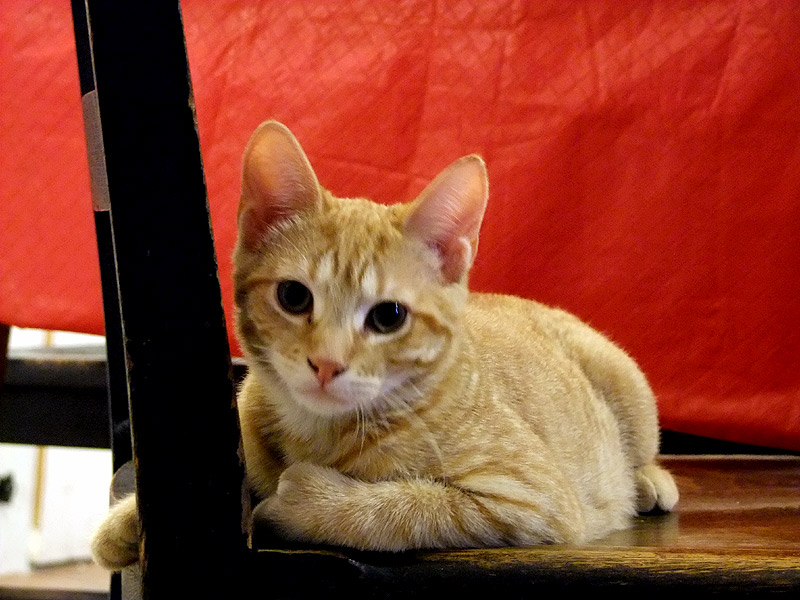
Every one has different real estate needs and what works best in a property fit changes with time.
Granny flats, she sheds, man caves are just some of the auxiliary structures added to properties we list and sell. The real estate improvements where you hang your hat is all about the quality of life right? Space that we don’t have to share with others but that is ideal for a hobby or life interest pursuit. Everyone needs a big helping of that on a regular basis in their real estate surroundings right? 
So granny flat, what is that?
Some call a granny flat a secondary suite. It is a revolution in the backyard. Just mention the two words, the term “granny flat”.
The first thing that comes to mind for me is the Beverly Hillbillies and what that famous, feisty low to the ground granny would pick for the perfect property structure. An open porch for the rocker, a log cabin shanty space for a big wood cook stove to stir up grits, possum, gravy and chitlins. Personally I am not a big fan of pig intestines when I sit down with the knife and fork in the two hands to dine.
A granny flat is a space to create privacy and maintain independence for an elderly family member. But the structure is within eye or earshot of the primary residence where usually a younger family member lives and is available to check in on the gray or blue hair older relative who does not quite live under the same roof line.
The granny flat helps maintain the sense of living day to day on their own and preserves a person’s independence.
But with under a watchful eye for peace of mind and a helping hand of a neighbor with the same DNA. A granny flat like any personal space is a spot to retreat, to say leave me be when it is time to stop the life merry-go-round and stop the world for a time. To collect your thoughts, to regain your bearings. To not be under foot but still handy. To be able to help each other out.
The granny flat provides space for one or two persons, has everything a home setting would create for creature comforts. In my experience, the granny flat is usually detached, within visual range of the home out front. The elderly resident parked out back often shares the same well or private septic but has a separate power meter.
The granny flat does not have to be a stick built structure and can be a late model mobile home rolled in to set up on blocks and skirted to make it weather tight for four seasons close to self sufficient living.
Aging parents that are together or living alone don’t all want to share space in an elderly assisted living set up and many prefer to be off by themselves. Not one in a series of doors in a long noisy and nosy hallway that creates lots of common areas. All of us prefer to live without the scrutiny of others or sharing our personal space. Do you like packing up the laundry to take it to and fro from the coin operated laundry where you share the washer and drying machines? Me neither.
It’s called independent living. It is why folks jammed too tightly like sardines squished in a can bail out and leave over crowed urban areas the first chance they get. To make a break for it. Sharing space and traffic is a waste of time too. Life is short and worry about bumping into someone robs your energy. 
Granny flats are often dubbed accessory dwelling units (ADU).
They can be a shed or garage attachment of a home that was reworked into the mother-in-law unit or granny pod, carriage house, rear efficiency apartment, studio loft, etc.
How the flat is designed depends a lot on the mobility of who it is designed for with most including wheel chair ramps, bathroom grab bars for safety and a monitoring device to make calling out for help quick and easy. To alert the caretaker out front that “Help, I’ve fallen and can’t get up”.
Granny flats are popular because there is a resurgence to pulling family members closer together. Remember the Walton’s TV series where gram and gramp lived somewhere off that large country kitchen? The multi generations living under one roof line saved money, helped share the household duties. Applying the many hands make light work and the wisdom of the elderly shared with the youngsters raised in the rural farmstead dwelling.
Moving on to she sheds.
Until seeing a commercial for insurance where the property owners / couple are standing still and watching fire fighters contain the flames on a single room structure behind their house, I did not know the term she shed. It seems to have come along after the expression “man cave”, an area for sport’s trophies, a place to create fishing lures, to tie flies, to hang deer heads and finish off in knotty pine and cedar woodwork.
She sheds, what are they designed for as an auxilliary structure? What is their purpose? Here is one she shed link that describes the gender specific sanctuary. I think of a glorified potting shed that has more than studded bare walls with a few hooks for garden tools. Glass added to serve as a space to start seedlings with some solar gain. Maybe whitewashed and with some inspiring quotes from someone highly learned and probably now long gone and currently dead.
Like any extra building added to the collection on a plot of land, the shed shed, the tractor barn, the horse stables. They add to the lifestyle pursuits to enrich the experience of living at this property real estate address. More on she sheds.
We touched on man caves earlier but maybe they came about as an evolution from the basic cave.
The hole in the wall using a opening in a rock formation that worked quick and easy for shelter, for safety. As a hide out to be free of other wildlife that included you in their food chain pursuits. A cave could have a fire for heat and to cook over. But smokey, talk about poor air quality and non-existent circulation.
Caves were not light and bright or airy.
Not like an open porch wrapping around a Maine home for outdoor living.
You could roam from one cave to another like the wild west cattle farmers moving the herd from the homestead spread to the meat markets many miles away.
But instead of sleeping propped up against your horse saddle under the twinkling stars and yellow moon, the cave gave man strong defined hard to penetrate protective surroundings. Unlike the open porch for sipping something hot or cold, the man cave was below a 2 star lodging accomadation. Beyond basic living, before shabby chic was a design term.
A man cave or man space is an area designed to feel warm and fuzzy for the masculine members in the household. Story telling occurs. Often beer drinking happens here.
A place to retreat to stay in touch with those manly hormones and that supported the interests the typical male pursues that the woman or wife of the home would just as soon contain to one area. Not sharing the entire house with the same guy theme of outdoor sporting or drab shades of brown, gold and tan only. We all need a place to hang our hat, to recharge our batteries.
We all need a place to hang our hat, to recharge our batteries.
Men are often content with the basic box of eight colors and not all venture beyond the beige hues of the rainbow.
Earth tones, wall murals with outdoor scenes and old recycled barn boards create the dark spaces a man cave radiates a place to hang when needed. A cozy corner is so so many different things to people needing one. How do you spell rest and relaxation that is comforting, something you retreat to often when needed?
A man cave could be the space often called ‘the dog house”.
That serves as a retreat to figure out how they messed up when the conversations in the household are strained or not at all. Some man caves are pretty eleborate and most are a shop where wood working, mechanics are practices creating and fixing things.
The man cave is the first generation of the camp in Maine that many graduate to as the wallet allows.
Up to camp is a favorite haunt in Maine to offer simple living for short or long vacation periods. Where it is not another home to take care of and where bare bones, minimal comforts beyond a wood stove and good roof in the one room affair makes it all about the outdoor living. Because there is not much on tap inside to rely on with just the bare hones basic.
Some say she sheds are the new man caves. Regardless, the man cave, shed shed, the granny flat are all areas to hang out and chill. To relax and not be under a microscope. To catch your breath and just relax without bothering any one else.
You, me, animals too! We all need places to not race, to take a break and hear ourselves think. To detach and let go or veg. To collect our thoughts and figure things out. To read a book, take a nap, to create a painting. Space that no one invades or interferes with your use of it. Go without personal past time space for too long and a person’s crank factor soars. Over reacting to little things that escalate and boil over.
Irritable, anxious and just out of sorts angry. Your surroundings can help or hurt collecting your thoughts and feeling centered and relaxed. Your specially designed space is as important as air, food, water, love.
Looking for land or property ideal to build your granny flat, she shed, man cave?
Here to help buying or selling. All prices, real estate types, locations. MOOERS REALTY has the property listings your budget can handle. With or without structures already built on the land that can help you create this kind of special auxilliary space you may need at some point in your life.
I’m Maine REALTOR Andrew Mooers, ME Broker
info@mooersrealty.com | 207.532.6573 | MOOERS REALTY 69 North ST Houlton ME 04730 USA
